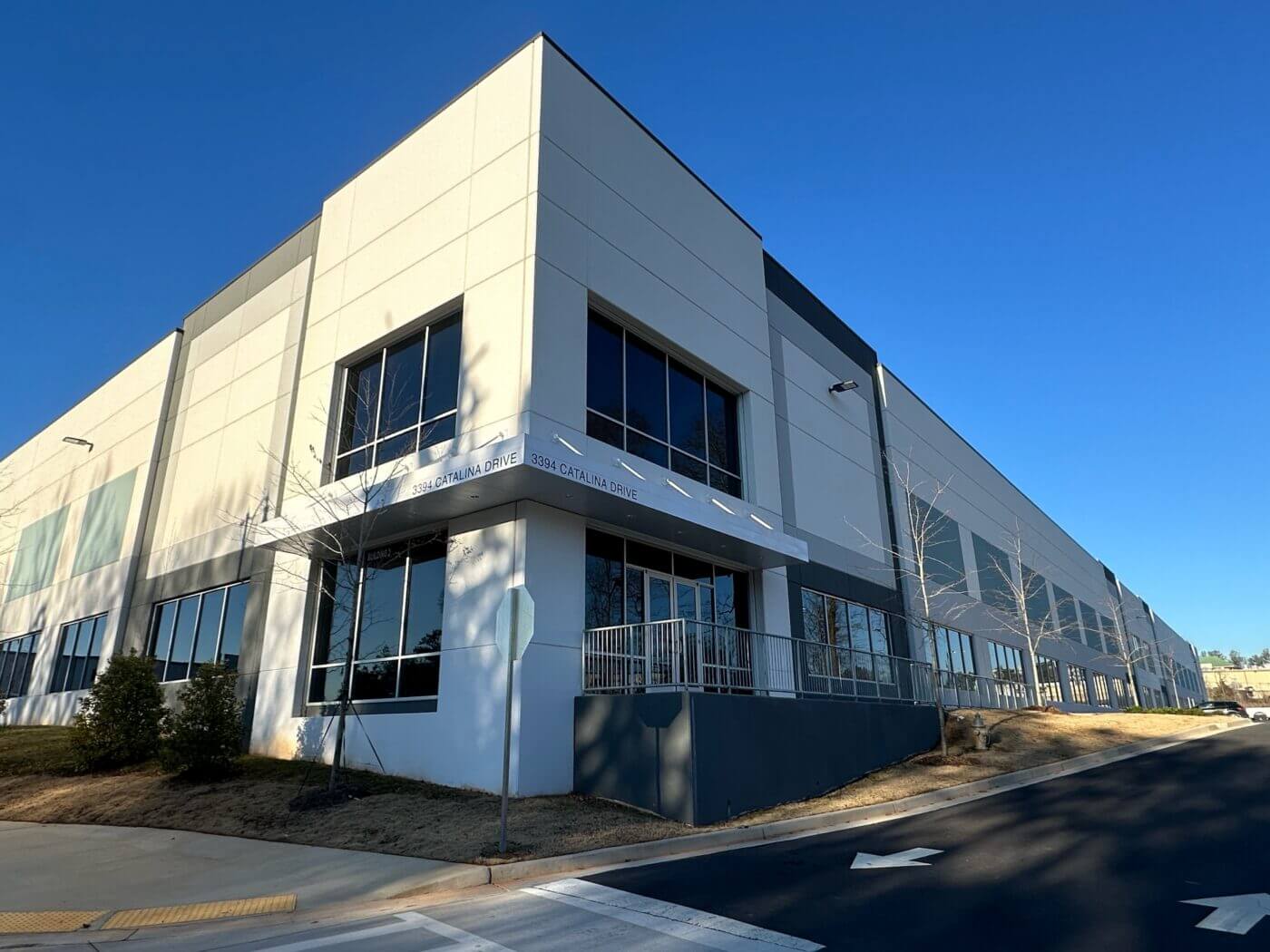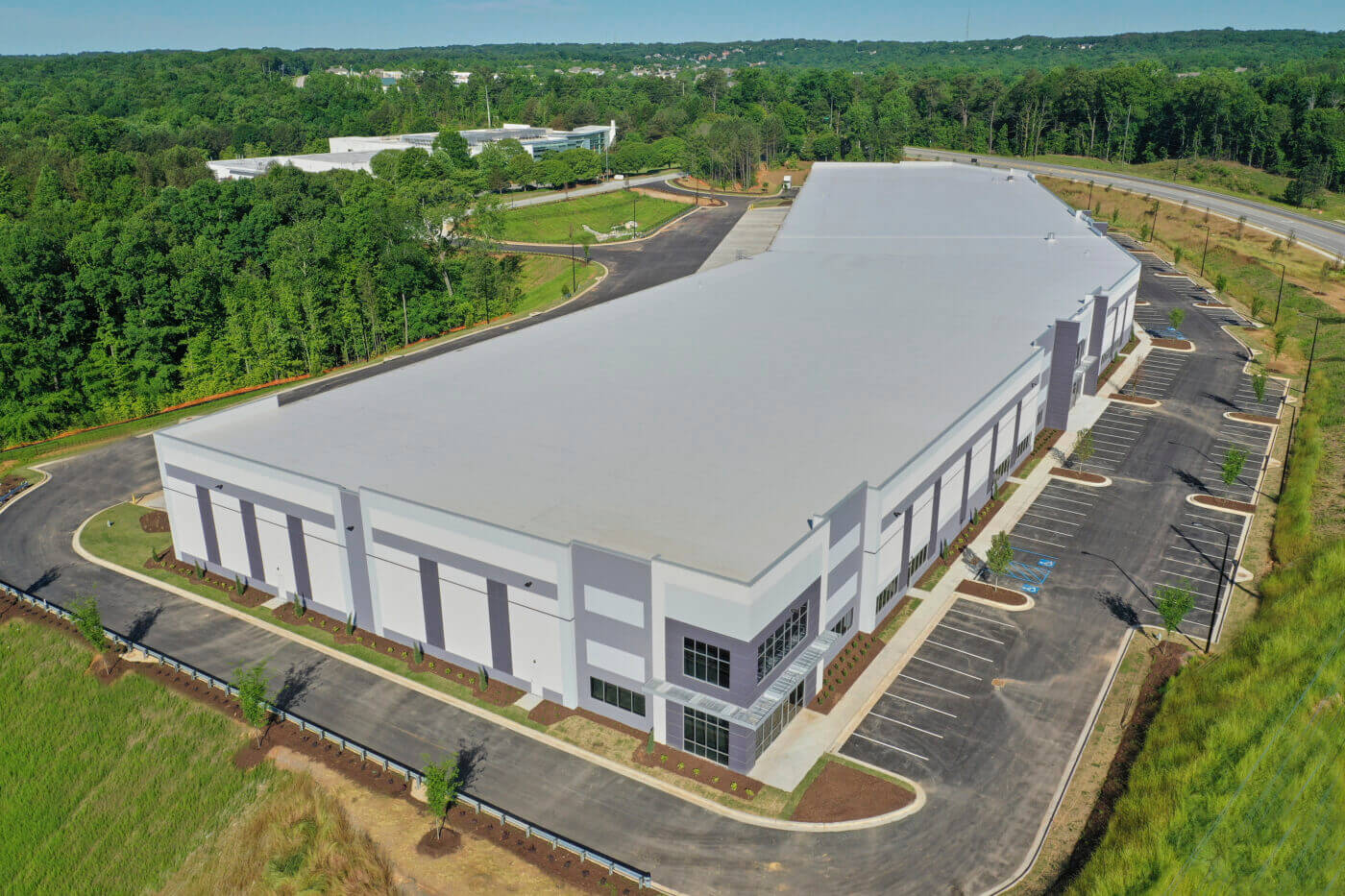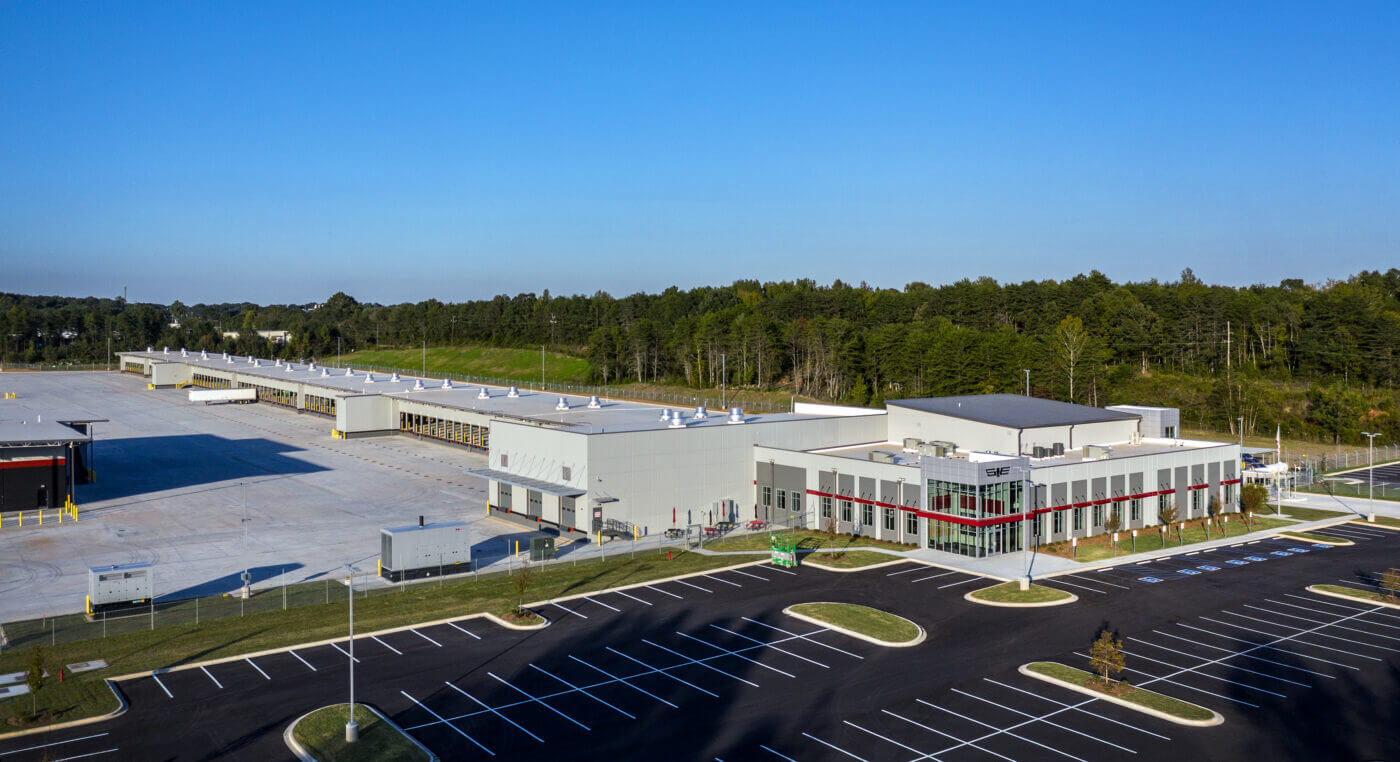Precision Engineering for Industrial Success
Structural Engineering for Industrial Facilities
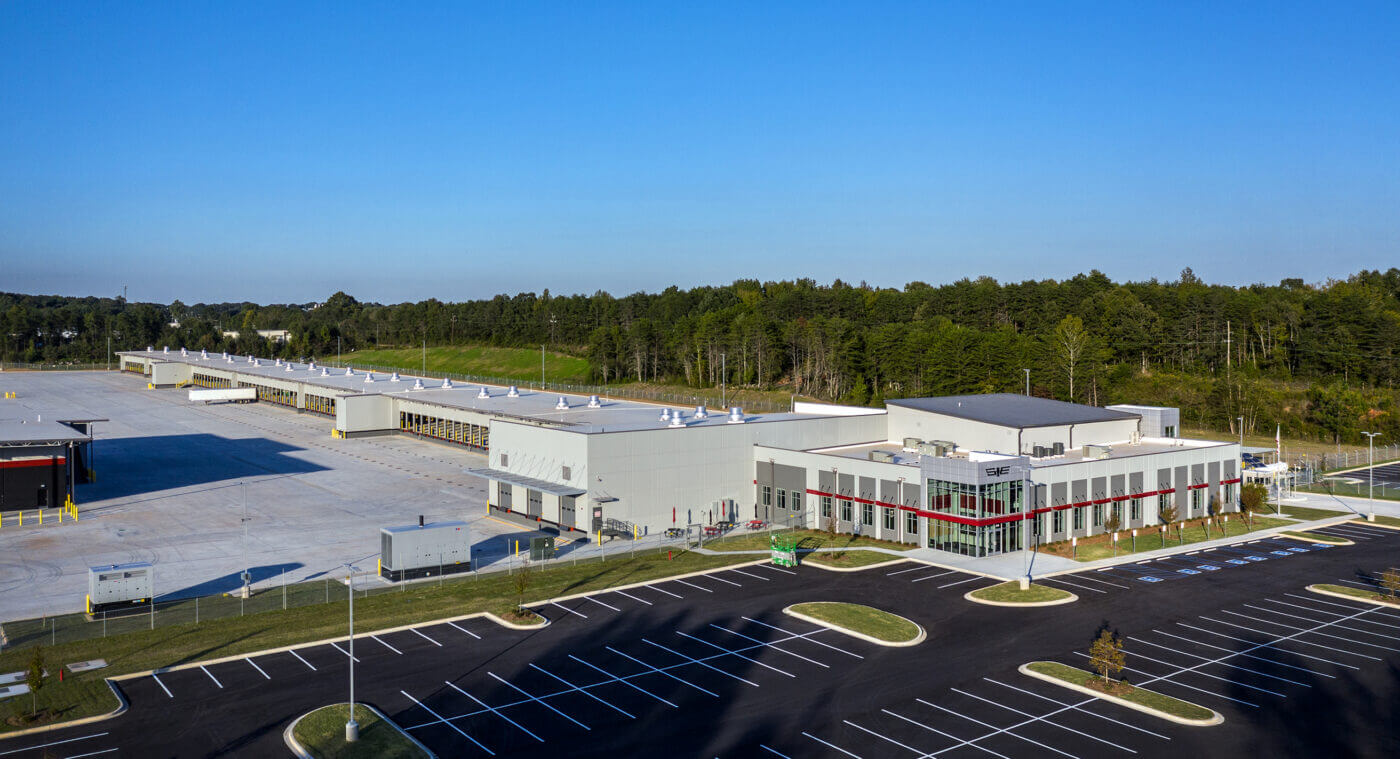
Where function meets structural integrity
At Bennett & Pless, we specialize in structural engineering services for industrial facilities, offering tailored solutions for cold storage, distribution centers, warehouses, and more. Our engineers understand the specific challenges of industrial design, from complex thermal movements in cold storage facilities to the weight-bearing requirements of modern distribution centers.
We collaborate closely with contractors, architects, and facility managers to deliver designs that prioritize operational efficiency, cost-effectiveness, and long-term durability. With extensive experience across a variety of industrial sectors, we’re your trusted partner for resilient, adaptable structures.
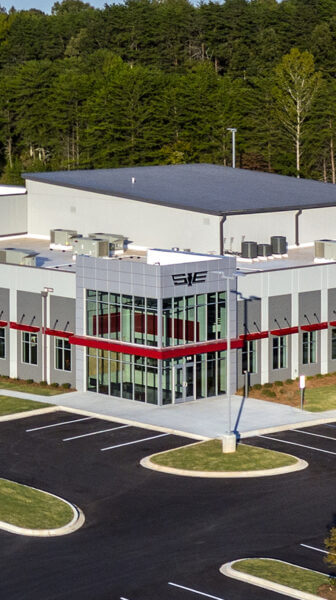
Industrial facilities are built to perform under pressure.
From temperature-sensitive cold storage to fast-moving distribution centers, these structures must handle dynamic loads, fluctuating environmental conditions, and the constant demands of operational efficiency.
Our expertise in structural engineering for industrial facilities ensures that each structure is designed to withstand these challenges, from heavy racking systems to expansive warehouse floors, all while remaining flexible for future needs.

Our approach to industrial facility design
We understand that each industrial project comes with its own set of challenges. Our team takes a customized approach to each facility, focusing on the key structural elements that drive long-term performance, such as:
- Cold storage design and thermal stability
- Racking systems, mezzanines, and long-span roof systems
- Crane capacity, lateral load resistance, and tilt-up construction for warehouses and distribution centers
With over 15 million square feet of warehouse and distribution space completed since 2020, we’re built to handle large-scale projects, adhering to industry best practices and delivering on time and within budget.
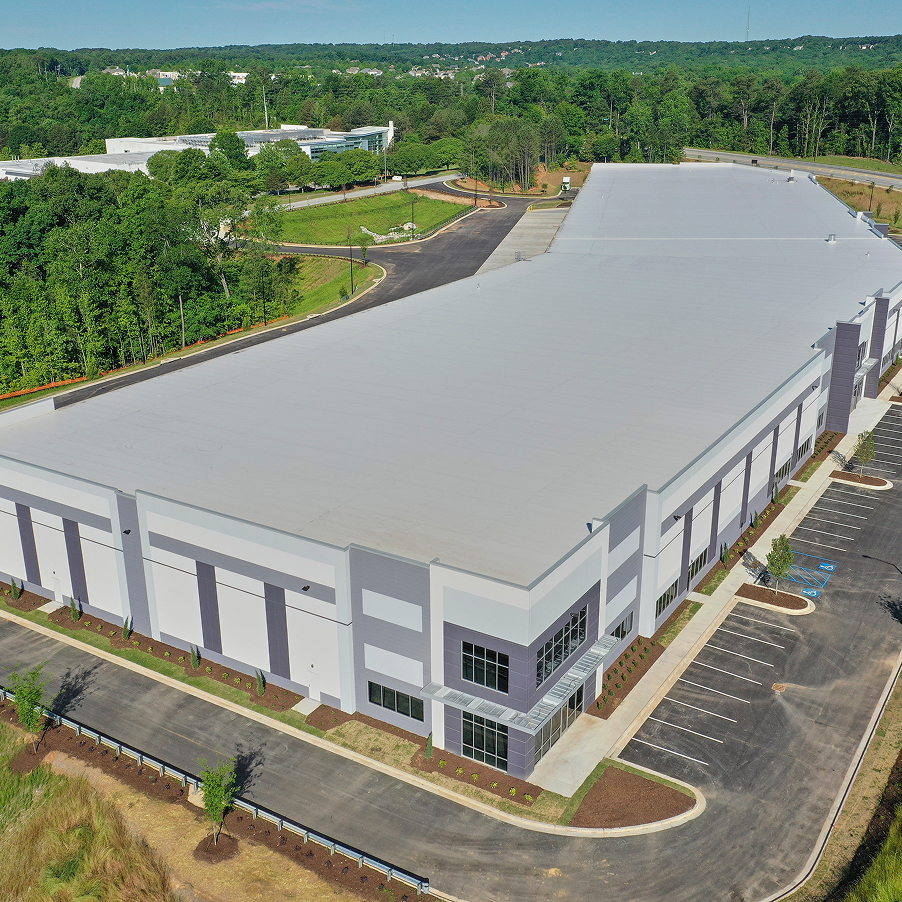
What we deliver
- 01.
A highly responsive team dedicated to delivering an unparalleled client experience
- 02.
Structural design for cold storage, including blast freezers and temperature-controlled spaces
- 03.
Warehouse and distribution center design, with a focus on space optimization and load-bearing performance
- 04.
Tilt-up construction and crane support design
- 05.
Flexible design solutions for rapid expansion and future adaptability
- 06.
Engineering for racking systems, mezzanines, and long-span roof systems
- 07.
Cost-effective, energy-efficient designs tailored to industrial operations
To learn more about how we approach industrial design and view some of our past projects, download our brochure.
Contact our team
Let’s build for the future of industry.
Whether you’re developing a cold storage facility, a new warehouse, or a state-of-the-art distribution center, our team is here to provide the structural engineering services for industrial facilities that meet your goals.
"*" indicates required fields
